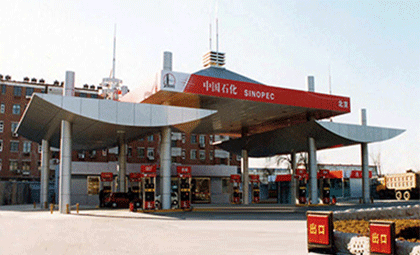
Цей проект являє собою квадратний каркас / висота 16 метрів / загальна довжина 30 метрів / загальний проліт 18 метрів
1. Монтаж сталевого простору необхідно проводити після приймання осі нижньої конструкції та закладної дошки.Вимоги до нижньої опори: перепад висоти між сусідніми опорами (відстань L2): менше значення L2/800 і 10 мм, при однаковій висоті Різниця висоти між найвищою та найнижчою опорою: 20 мм;
2. Визначити процес монтажу сталевого просторового каркаса відповідно до силових і конструктивних характеристик сітки та фактичних умов будівництва на місці;
3. Після встановлення сталевого простору необхідно перевірити:
а.Допустиме значення відхилення довжини по вертикалі та горизонталі становить 1/2000 довжини і не повинно перевищувати 30 мм;
б.Допустиме значення центрального зміщення має становити 1/3000 прольоту сталевого простору каркаса і не повинно перевищувати 30 мм;
c.Для сітчастої рами, що підтримується периферією, допустиме відхилення висоти становить 1/400 суміжної опори і не повинно перевищувати 15 мм, а максимальний і мінімальний — не більше 30 мм;для сітчастої рами, що підтримується кількома точками, допустиме відхилення висоти становить 1/800 суміжної опори і не повинно перевищувати 30 мм;
d.Визначте прогин сітки відповідно до специфікацій та вимог до проекту.Після будівництва прогин сталевого простору не повинен перевищувати 115% від проектного розрахункового значення.(Максимальне значення прогину сітки L/250)
4. Якщо локально є зварювальні кульки, то для зварювання зварювальної кульки та стержня використовується зварювання пазів, а клас зварювального шва не повинен бути нижчим за другий сорт.
5. Після завершення монтажу сталевого каркаса, поверхня з'єднань і стрижнів просторової рами повинна бути чистою, без шрамів і бруду.Стики та надлишки отворів болтових кулькових шарнірів слід заповнити та закрити мастилом.
6. Під час використання сітки кожні 4-5 років необхідно проводити комплексне антикорозійне обслуговування.



Час розміщення: 10.03.2022

